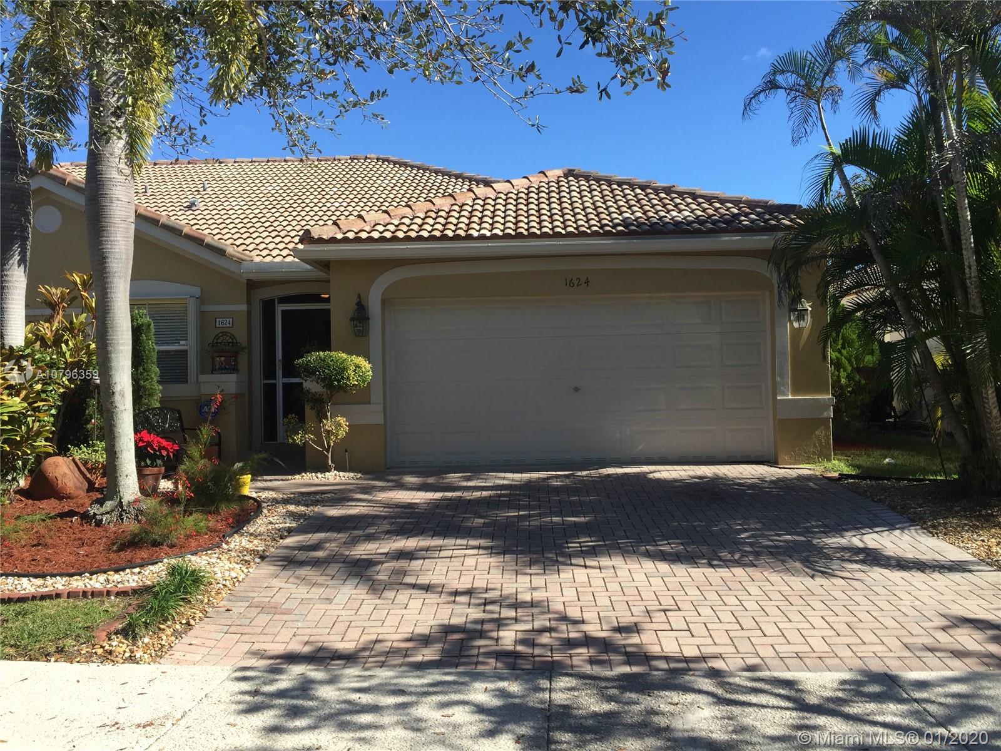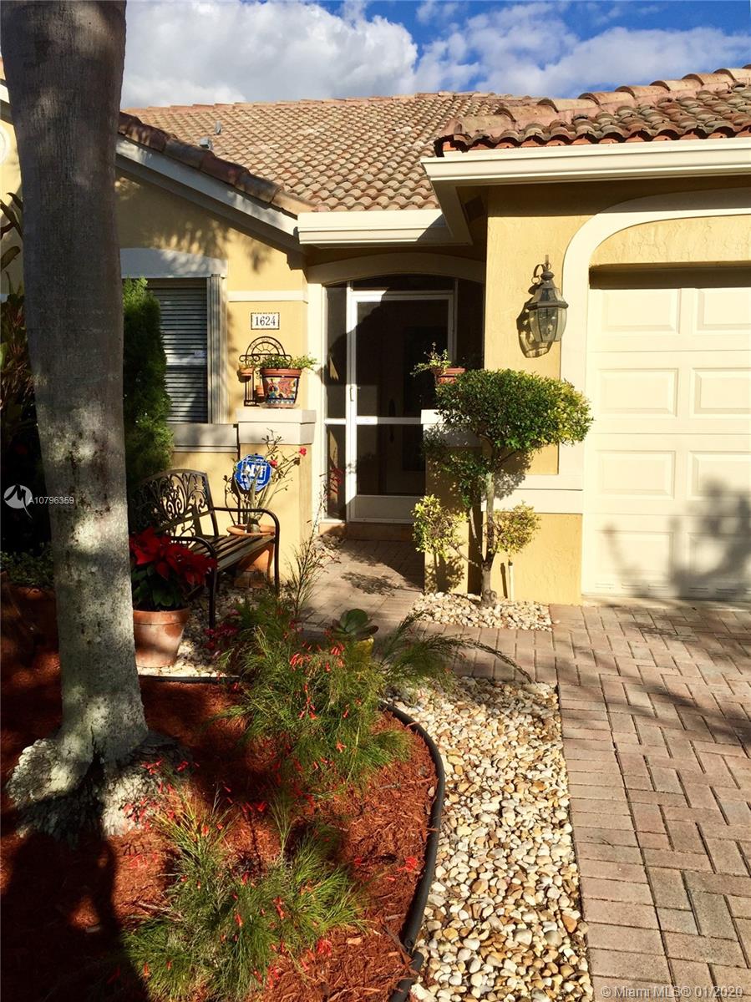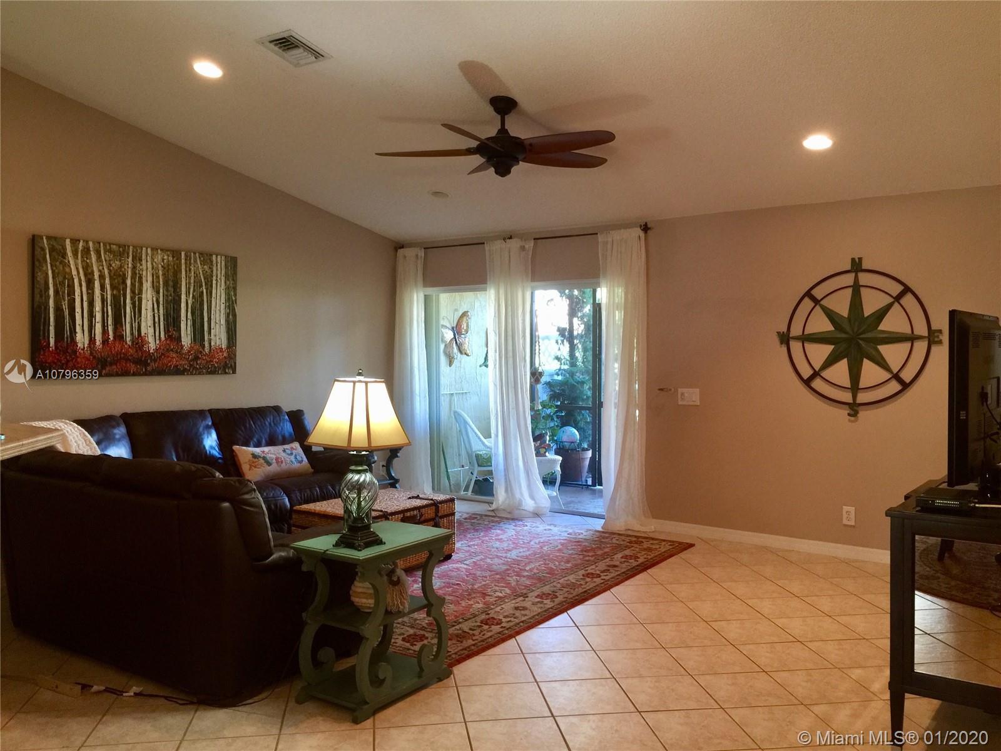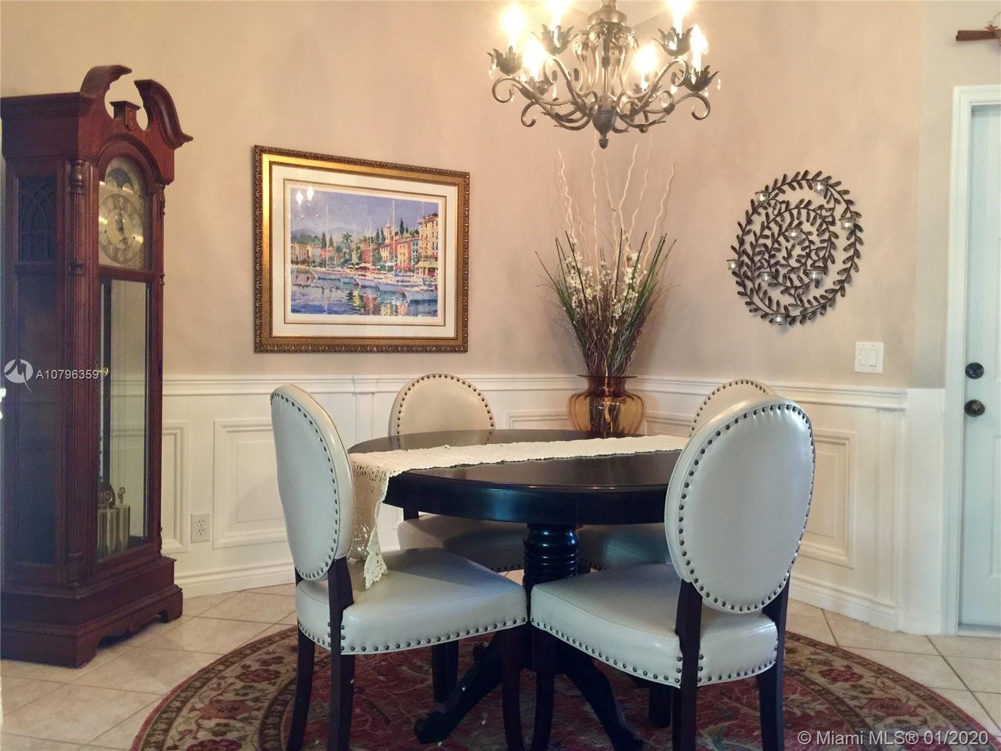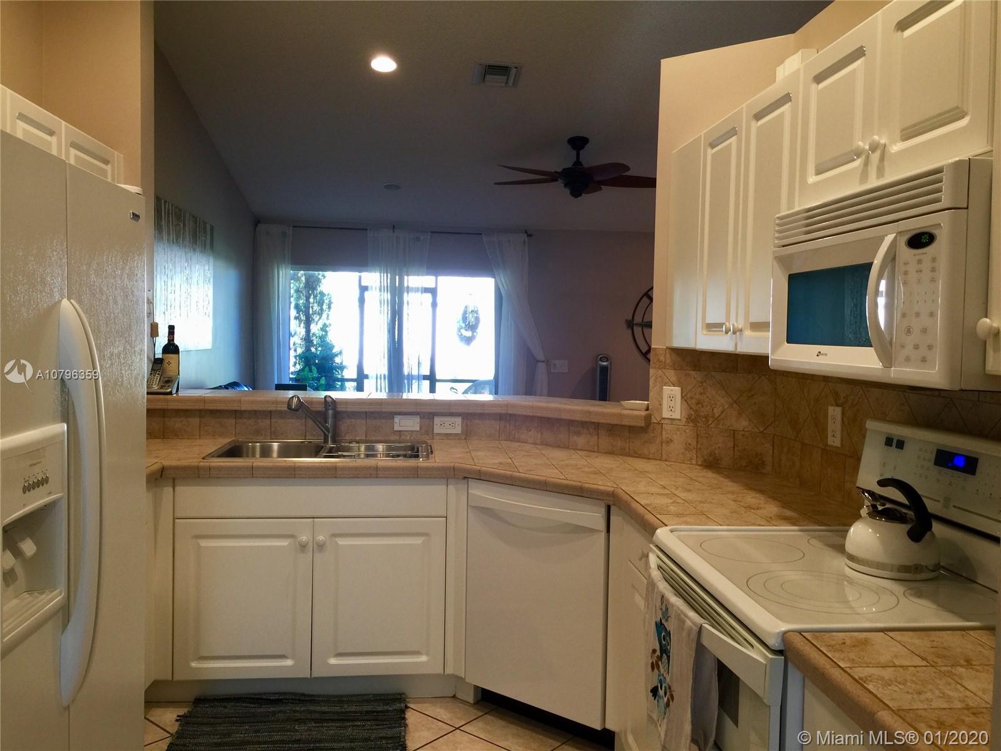$375,000
$379,900
1.3%For more information regarding the value of a property, please contact us for a free consultation.
1624 Zenith Way Weston, FL 33327
3 Beds
2 Baths
1,438 SqFt
Key Details
Sold Price $375,000
Property Type Single Family Home
Sub Type Single Family Residence
Listing Status Sold
Purchase Type For Sale
Square Footage 1,438 sqft
Price per Sqft $260
Subdivision Sector 2-Parcels 21A 25 2
MLS Listing ID A10796359
Sold Date 02/18/20
Style One Story,Split-Level
Bedrooms 3
Full Baths 2
Construction Status Resale
HOA Fees $158/qua
HOA Y/N Yes
Year Built 2000
Annual Tax Amount $4,133
Tax Year 2019
Contingent Pending Inspections
Lot Size 4,135 Sqft
Property Description
Well maintained 3/2 home in the sought after community— Savannah in Weston. Enter the residence through a screened portico with a beautiful glass front door. Neutral tile throughout the main living areas. Pergo flooring in the master and second bedroom. Third bedroom has a custom painted floor to ceiling Little Mermaid mural for that special princess or Disney fan. Both bathrooms have been updated. Custom woodworking including wainscoting in the dining area. Office area is perfect for work at home employees. 2019 Washer and dryer replaced. Newer ac and hot water heater. Accordion shutters on all windows Two car garage with impact door. Don’t forget all the amenities Savannah has to offer— main pool, heated lap pool, children’s splash area plus mini golf.
Location
State FL
County Broward County
Community Sector 2-Parcels 21A 25 2
Area 3890
Direction Glades Pkwy to Savanna Dr. Proceed thru guard house to stop sign. Turn right onto Savanna Trl, go one block to Orion Ln. Turn right then first left onto Zenith Way. Home is on the right. 1624.
Interior
Interior Features Bedroom on Main Level, Eat-in Kitchen, First Floor Entry, Living/Dining Room, Split Bedrooms, Vaulted Ceiling(s), Walk-In Closet(s)
Heating Central
Cooling Central Air, Ceiling Fan(s)
Flooring Ceramic Tile
Furnishings Unfurnished
Appliance Dryer, Dishwasher, Electric Range, Electric Water Heater, Microwave, Refrigerator, Washer
Exterior
Exterior Feature Enclosed Porch, Storm/Security Shutters
Parking Features Attached
Garage Spaces 2.0
Pool None, Community
Community Features Clubhouse, Home Owners Association, Pool, Sidewalks
Utilities Available Cable Available
View Garden
Roof Type Barrel
Porch Porch, Screened
Garage Yes
Building
Lot Description Interior Lot
Faces West
Story 1
Sewer Public Sewer
Water Public
Architectural Style One Story, Split-Level
Level or Stories Multi/Split
Structure Type Block
Construction Status Resale
Schools
Elementary Schools Gator Run
Middle Schools Falcon Cove
High Schools Cypress Bay
Others
Pets Allowed Conditional, Yes
Senior Community No
Tax ID 503902020970
Acceptable Financing Cash, Conventional, FHA
Listing Terms Cash, Conventional, FHA
Financing Conventional
Special Listing Condition Listed As-Is
Pets Allowed Conditional, Yes
Read Less
Want to know what your home might be worth? Contact us for a FREE valuation!

Our team is ready to help you sell your home for the highest possible price ASAP
Bought with Keller Williams Realty International Lifestyles


